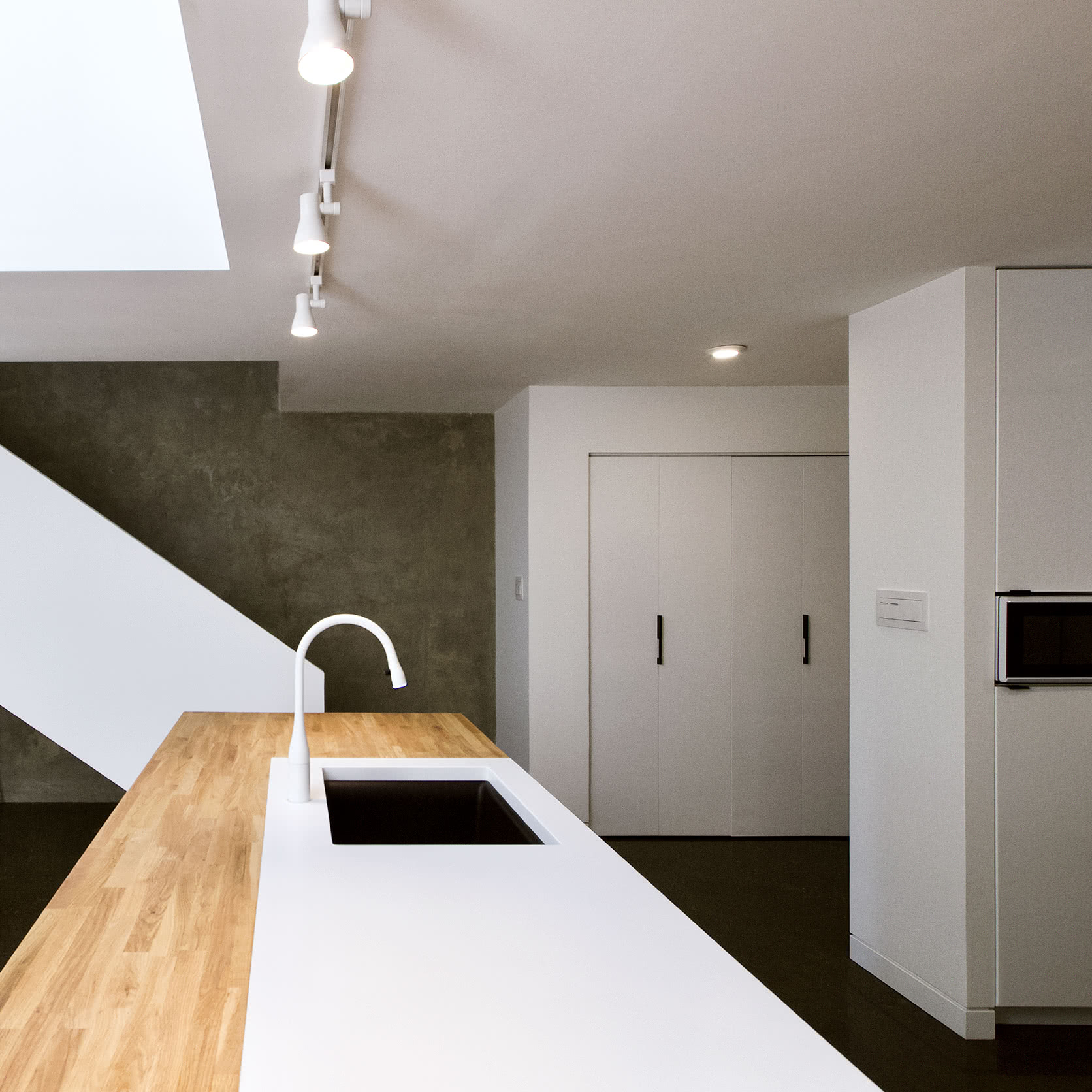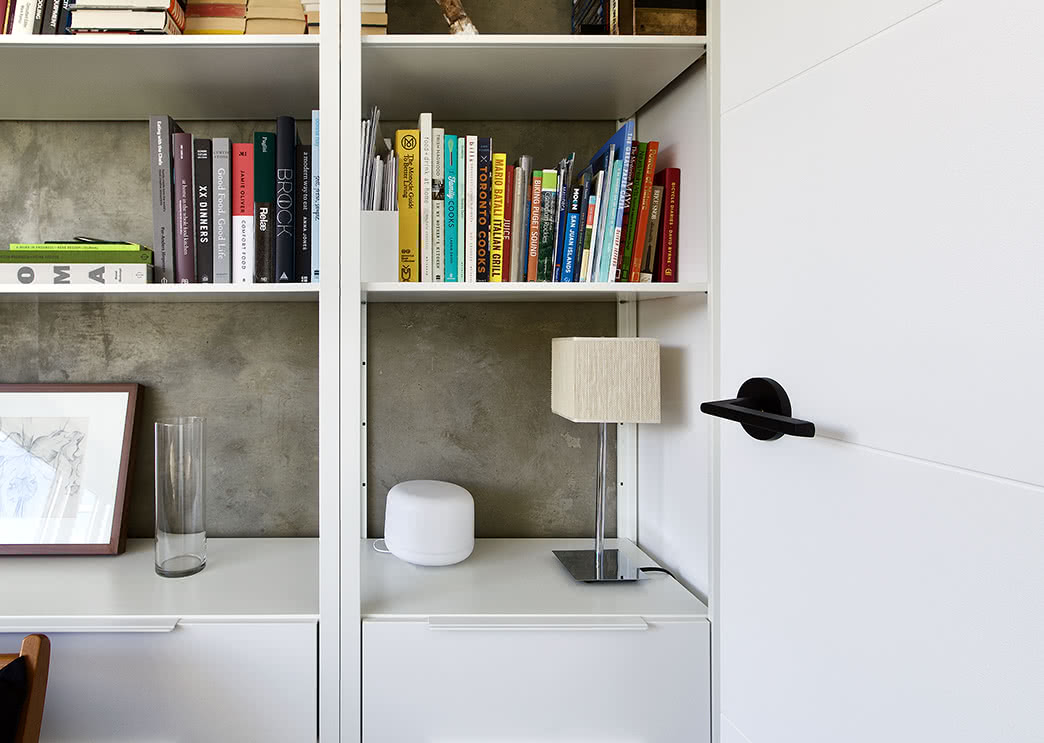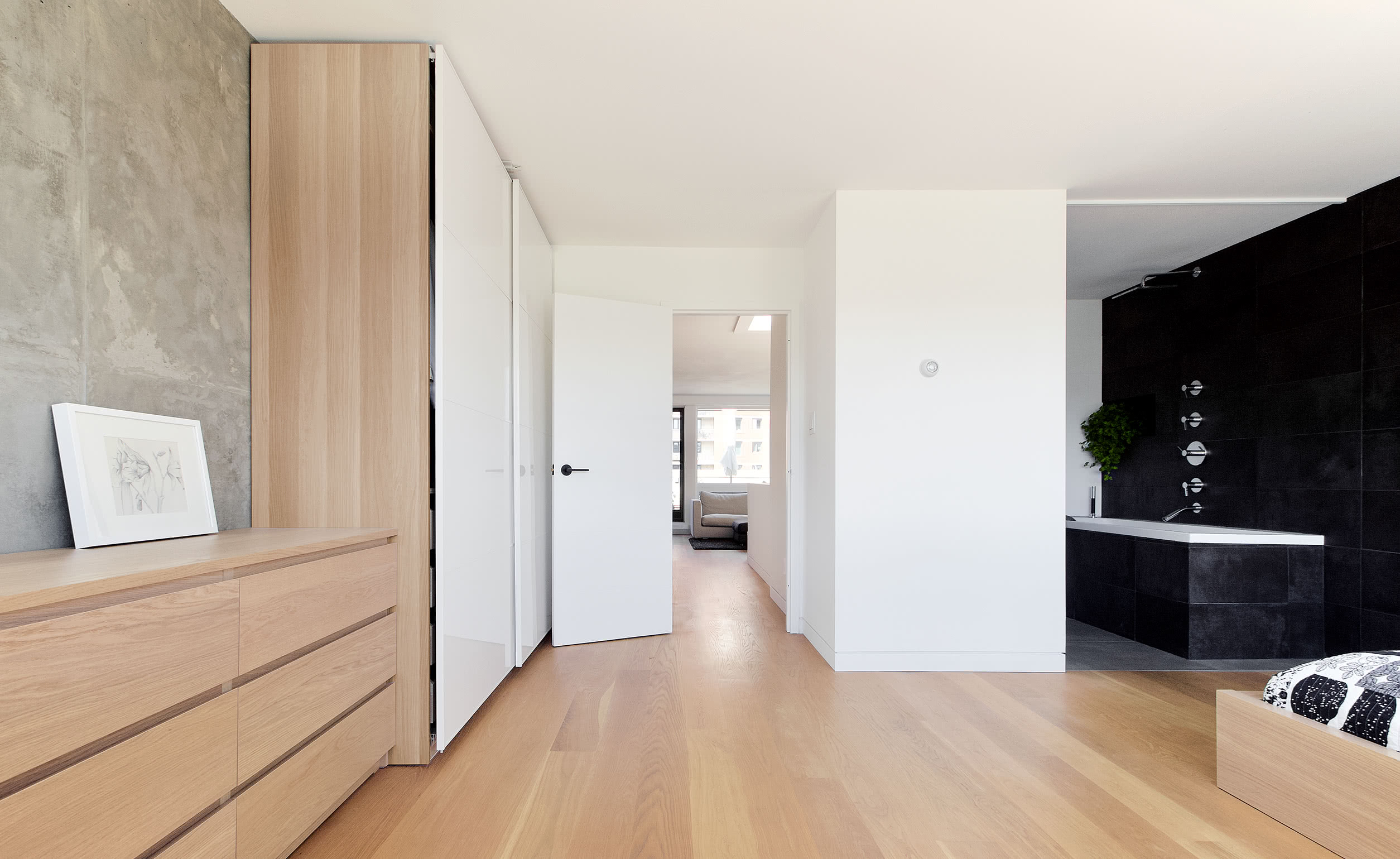The Galleria Condominium is a rare example of world-class modern residential architecture in Edmonton, Alberta. Reflective of the brutalist style of the late 70s, brick veneer clads a robust concrete structure.
The design is one of the first projects completed by Patkau Architects, now world-renown, at a time when their practice was based in Edmonton.
Although there are signs of design compromise, a strong vision shines through.



It’s challenging to assess the building’s design today. Its modernist heart is dulled by aged contemporary touch-ups and finishes. It’s been thoroughly lived in for forty years by regular people making practical decisions.
Inside the suites, the character changes. While design can endure, decoration fades. The floorplans suit obsolete notions of home living, with closed-in spaces. The interior finishes — original or newer — reflect the varied tastes of their owners, and mostly ignore the architecture they inhabit.
As I started thinking about returning to Edmonton after living in Vancouver for a few years, I became obsessed with the idea of “restoring” a suite in the building. I dreamed of peeling away the dated ideas and mediocre finishes to expose what I imagined to be their intended modern character.
A restoration of what might have been but never was. An expression of values whispering out of its concrete bones that it was too meek to wear on its skin.


An ideal unit was on the market, on the top floor with east and west exposures. It had mostly untouched original features, with 90s flooring. I pursued it with reckless optimism.
I set out to refashion the interior the way I imagined the architects might have, while creating a space that reflected my own ideas for an imagined future life.































































